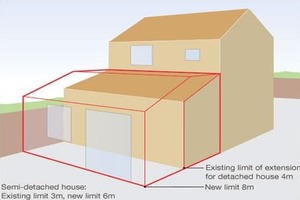Planning guidance for extending homes
planning permission
Under new regulations that came into effect from 1 October 2008 adding a conservatory to your house is considered to be permitted development, not needing an application for planning permission, subject to the limits and conditions listed below. A neighbour consultation scheme introduced to allow larger extensions to be built under permitted developement is still in force , and can be viewed on the government planning portal on this link neighbour consultation scheme .
Planning permission is not required provided that:
1. The ground area covered by the extension and any other buildings within the boundary of the property, excluding the original house, is not more than half the total area of the property.
2. Any part of the extension is not higher than the highest part of the roof of the existing house.
3. The eaves of the extension are not higher than the eaves of the existing house.
4. Any part of the extension does not extend beyond any wall facing a road if it forms the principal or side elevation of the original house.
5. The eaves are no more than 3 metres in height if any part of the extension is within 2 metres of the property boundary.
6. The materials used in exterior work, except in the case of a conservatory, are of similar appearance to the existing house. (see section "conservatories" below)
7. An upper floor window on a side elevation within 15 metres of a boundary with another house is obscure glazed; and is non – opening unless the parts which can be opened are more than 1.7 metres above the floor of the room in which the window is installed.
8. A side extension does not exceed 4 metres in height or be wider than half the width of the original house. 9. In a single storey extension (see illustration 1):-
a. the extension does not extend beyond the rear wall of the original house by more than 4 metres for a detached house or 3 metres for any other type of house;
b. the height of the extension does not exceed 4 metres;
c. no part of the extension is within 3.5 metres of any property boundary with a road opposite the rear wall of the house.
10. In an extension with more than one storey (see illustration 2): -
a. the extension does not extend beyond the rear wall of the original house by more than 3 metres;
b. no part of the extension is within 7 metres of the property boundary opposite the rear wall of the house;
c. the roof pitch of the enlargement is as far as practicable the same as that of the original house.
11. If you live in a house within a conservation area, World Heritage Site, area of outstanding natural beauty or National Park-
a. no part of the exterior of the house is clad with stone, artificial stone, pebbledash, render, timber, plastic or tiles;
b. the extension is not more than 1 storey or 4 metres in height;
c. no part of the extension extends beyond a principal or side elevation of the original house.
Please note: the permitted development allowances described here apply to houses not flats, maisonettes or other buildings. View guidance on flats and maisonettes here. Where work is proposed to a listed building, listed building consent may be required.
* The term "original house" means the house as it was first built or as it stood on 1 July 1948 (if it was built before that date). Although you may not have built an extension to the house, a previous owner may have done so.
* Designated land includes national parks and the Broads, Areas of Outstanding Natural Beauty, conservation areas and World Heritage Sites.
This is provided as a general guide and it is important to check with your local authority planning department if you are not sure about your conservatory requirements, before your project begins.
